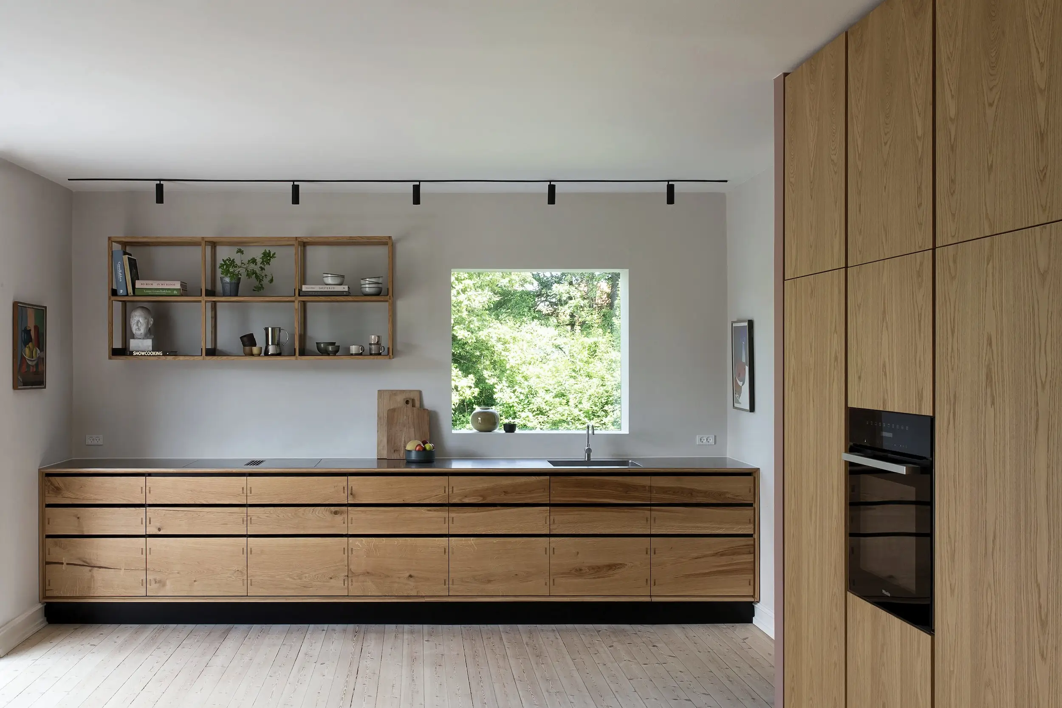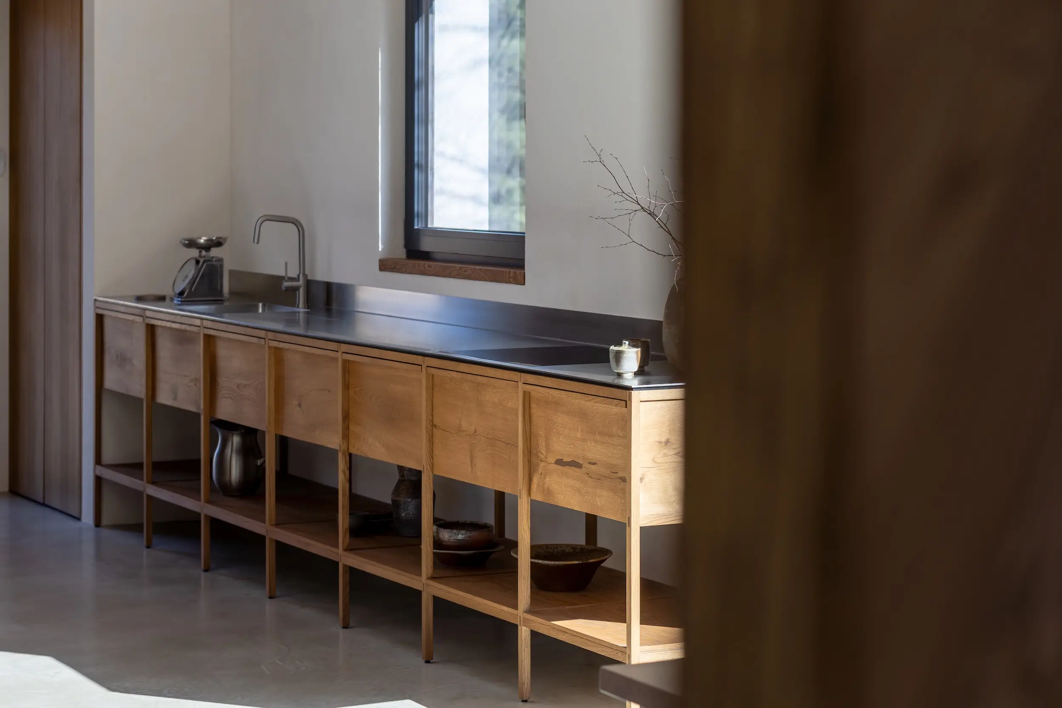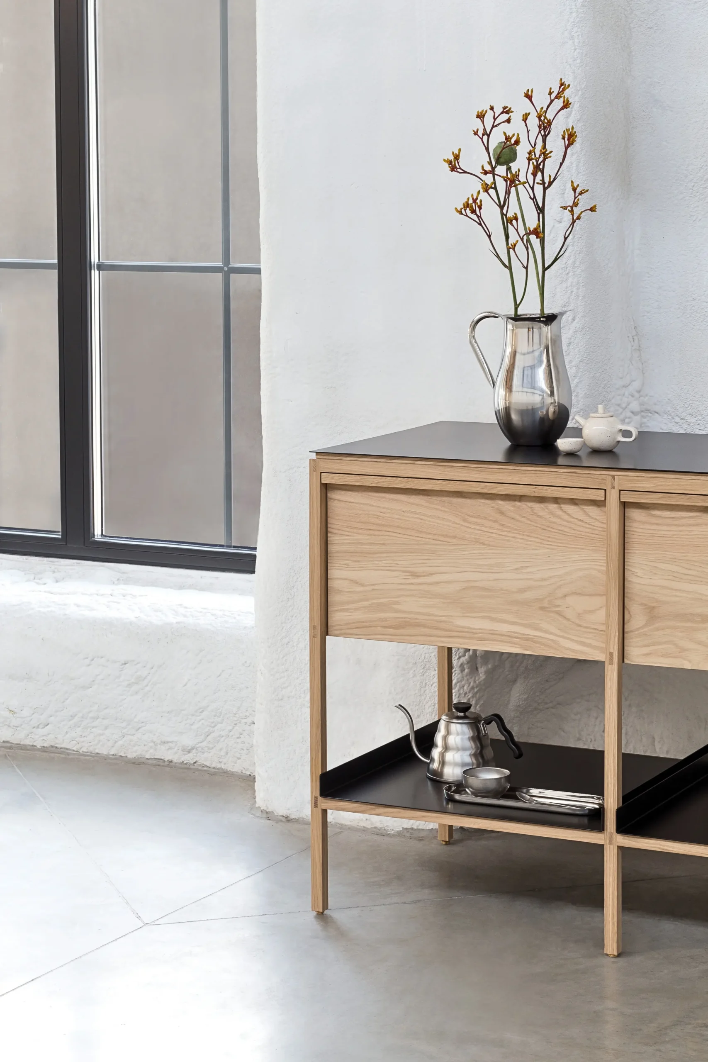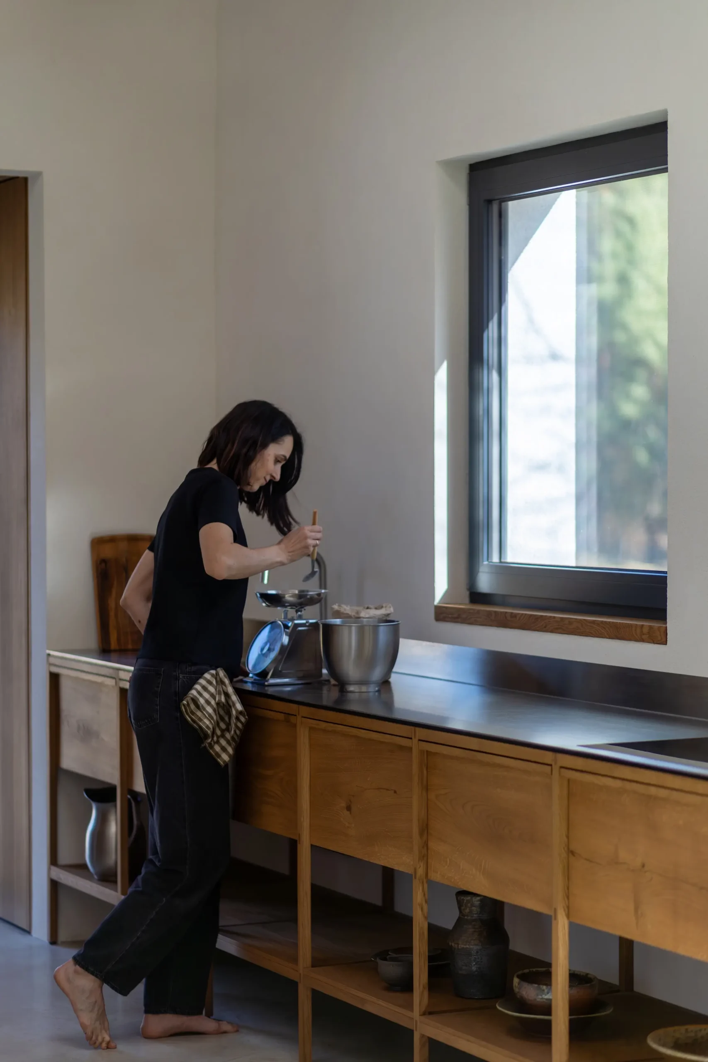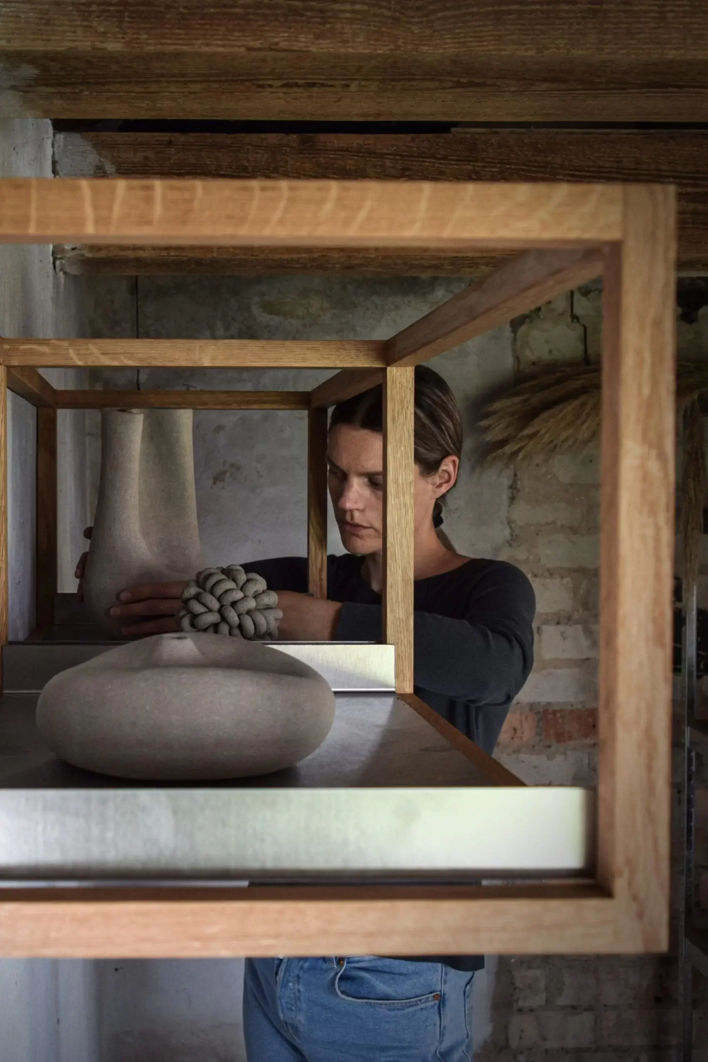25×25 Workshop Kitchen Collection:
japandi style kitchen crafted in wood
Discover the 25×25 kitchen — a blend of modern Japandi style and expert wood craftsmanship. It offers seamless elegance and a functional layout, perfect for open spaces
Minimalist
kitchen design,
made to last
Experience the 25×25 Workshop Kitchen, a reimagined wooden kitchen concept developed in collaboration with Danish architect Mette Fredskild. This exceptional kitchen design harmoniously blends the clean simplicity of a Nordic kitchen with the soft, refined sensibility of Japanese interiors—an expression of the Japandi kitchen ideal at its finest.
At the heart of the 25×25 Workshop Kitchen is the concept of openness—both in layout and mindset. Here, the traditional boundaries between rooms dissolve, allowing the kitchen to flow effortlessly into the surrounding interior. It becomes a unified living space where cooking, dining, and socializing coexist organically. This is more than just a kitchen—it’s a lifestyle rooted in balance and intention.
This kitchen embodies modern wooden kitchen design, taking inspiration from Japandi style. Its minimalist form, natural materials, and emphasis on craftsmanship create a space that feels timeless. The absence of upper cabinets enhances the sense of openness, while the warm oak tones bring depth and calm to the room’s atmosphere.
Crafted with attention to detail, the 25×25 Workshop Kitchen showcases handcrafted joinery elements and highlights the natural beauty of 25×25 solid oak wood sticks. This rich, organic materiality is elegantly contrasted by a sleek stainless steel worktop, bringing a modern edge to the warm wooden tones. The worktop’s cool, reflective surface adds visual balance while offering exceptional durability and functionality — a perfect harmony of form and function.
The open 25×25 Workshop Kitchen is where creativity and culinary joy come together. It transforms into a gathering space, where cherished moments are shared among family and friends as they participate in cooking and exchange stories.
Discover a kitchen that captures the essence of the Japandi style —pure, open, and deeply human.


Meet the Danish Architect
Mette Fredskild
A creative force behind the 25 x 25 Workshop Kitchen
„It‘s a wooden kitchen design which serves as a frame for your personal passions“




25×25 workshop kitchen for creative, functional living in Japandi style
A 25×25 workshop kitchen offers the freedom to create, move, and live intentionally. Guided by Japandi design principles, it blends warm minimalism, natural textures, and handcrafted utility. The open layout encourages effortless flow — between preparation, gathering, and quiet traditions — while preserving visual calm and spatial clarity. Rooted in a classic wooden kitchen style, it inspires mindful living through simplicity and openness
25×25 workshop kitchen for creative, functional living in Japandi style
A 25×25 workshop kitchen offers the freedom to create, move, and live intentionally. Guided by Japandi design principles, it blends warm minimalism, natural textures, and handcrafted utility. The open layout encourages effortless flow — between preparation, gathering, and quiet traditions — while preserving visual calm and spatial clarity. Rooted in a classic wooden kitchen style, it inspires mindful living through simplicity and openness

Open kitchen layout inviting flawless experiences
We aim to provide the perfect solution to keep your kitchen neat and functional.
Tailored to your exact needs, these inserts maximize drawer and cabinet space while maintaining an organized, clutter-free environment. Designed with precision, they bring both style and efficiency to your kitchen, ensuring everything has its place. Whether you need dividers for utensils, plates, or spices, our custom-made inserts transform your kitchen into a space of perfect harmony and order.
Tailored to your exact needs, these inserts maximize drawer and cabinet space while maintaining an organized, clutter-free environment. Designed with precision, they bring both style and efficiency to your kitchen, ensuring everything has its place. Whether you need dividers for utensils, plates, or spices, our custom-made inserts transform your kitchen into a space of perfect harmony and order.
Open kitchen layout
inviting flawless
experiences
We aim to provide the perfect solution to keep your kitchen neat and functional.
Tailored to your exact needs, these inserts maximize drawer and cabinet space while maintaining an organized, clutter-free environment. Designed with precision, they bring both style and efficiency to your kitchen, ensuring everything has its place. Whether you need dividers for utensils, plates, or spices, our custom-made inserts transform your kitchen into a space of perfect harmony and order.
Tailored to your exact needs, these inserts maximize drawer and cabinet space while maintaining an organized, clutter-free environment. Designed with precision, they bring both style and efficiency to your kitchen, ensuring everything has its place. Whether you need dividers for utensils, plates, or spices, our custom-made inserts transform your kitchen into a space of perfect harmony and order.
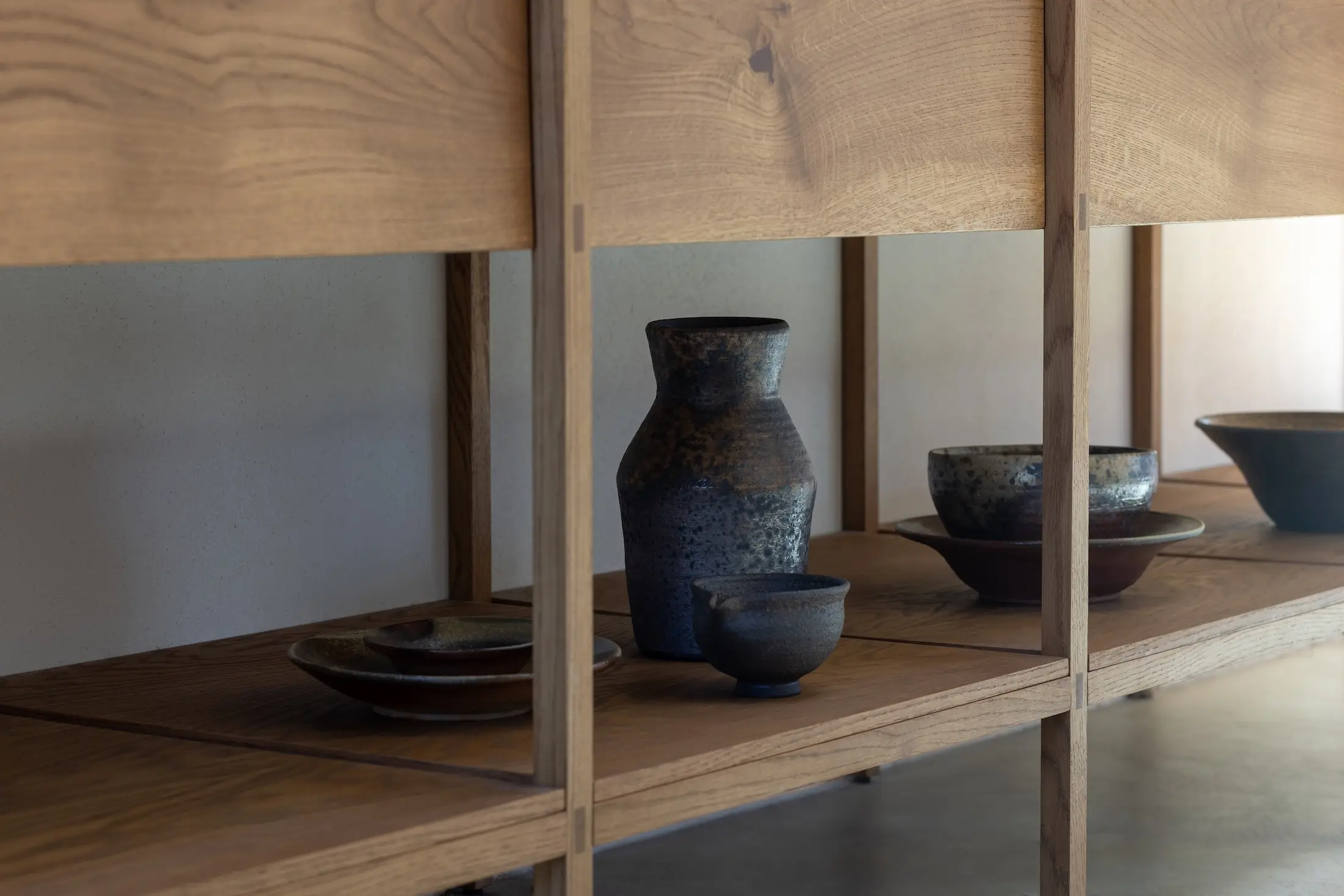


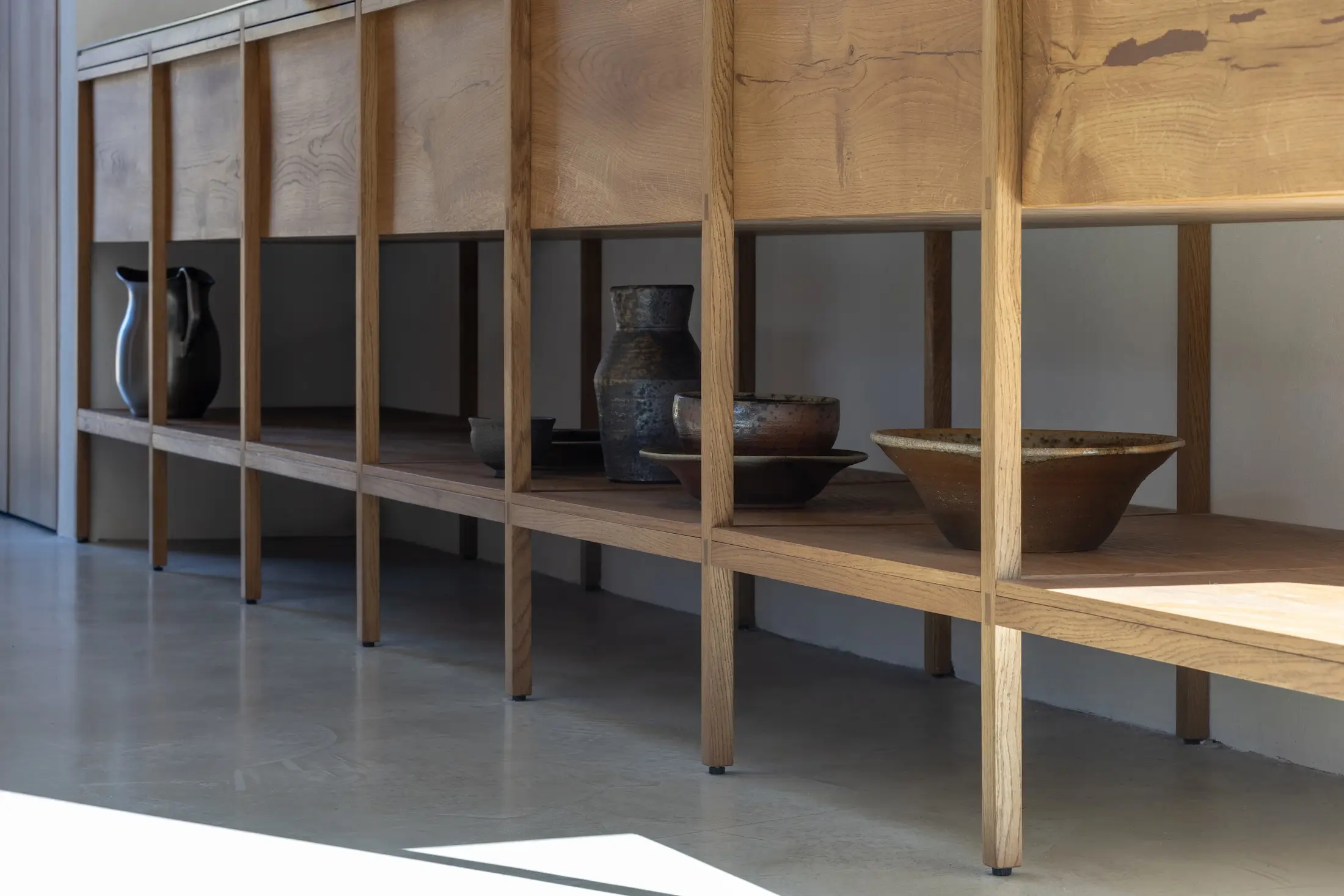
Kongacph exposition
in Copenhagen
Experience our 25×25 Workshop Kitchen – Japandi inspired design where form meets function. Come explore at your own pace. Stay as long as you like. We’d love to have you.

