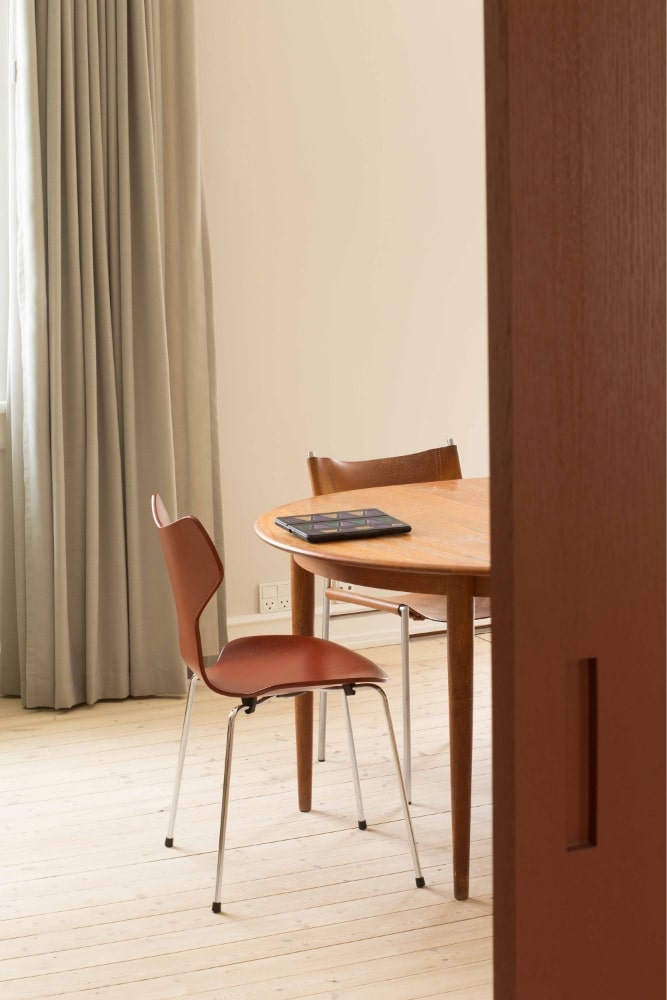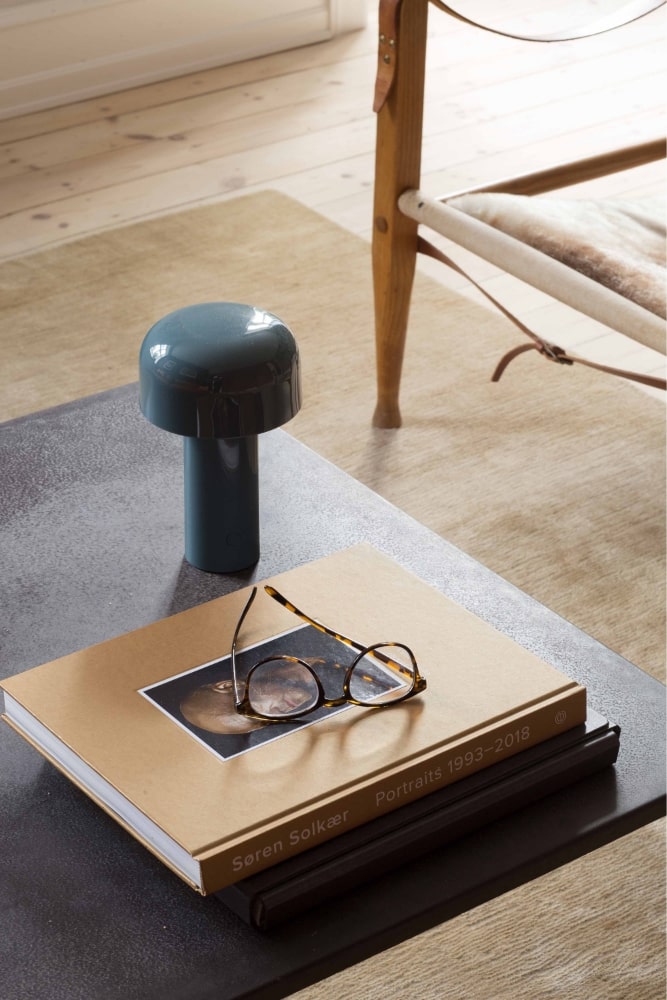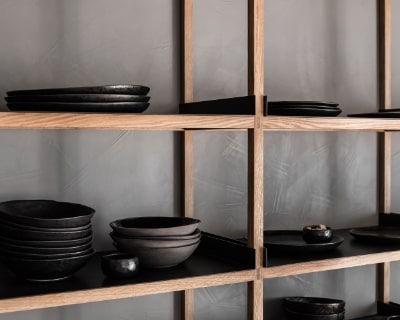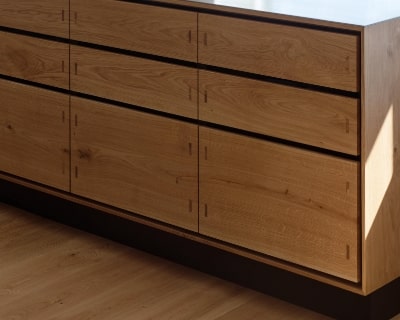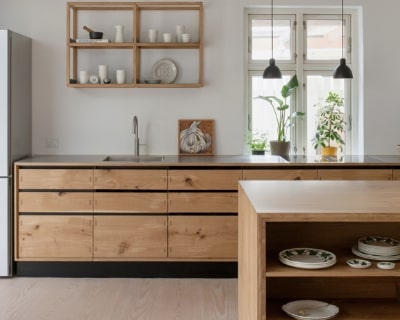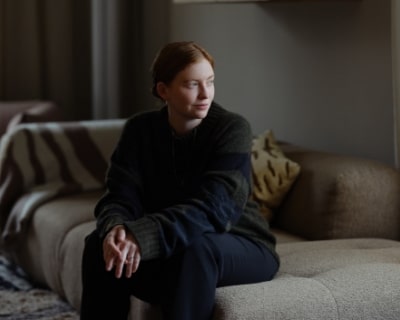A quiet area of Copenhagen close to the center. A narrow street and a feeling of privacy. The building Kristian Ahlmark and his family currently live in was constructed in 1932 by a Danish architect M.P. Bøgely. So the house is considered part of the “Bedre byggeskik” tradition, which was based on older Danish building practices and overlapped with neoclassicism. The same architect later on founded a porcelain and ceramics factory.
And today, it is pretty amazing how strong the bond between the building and Kristian is.
Buildings and spaces have always been a great passion of mine, says Kristian Ahlmark.
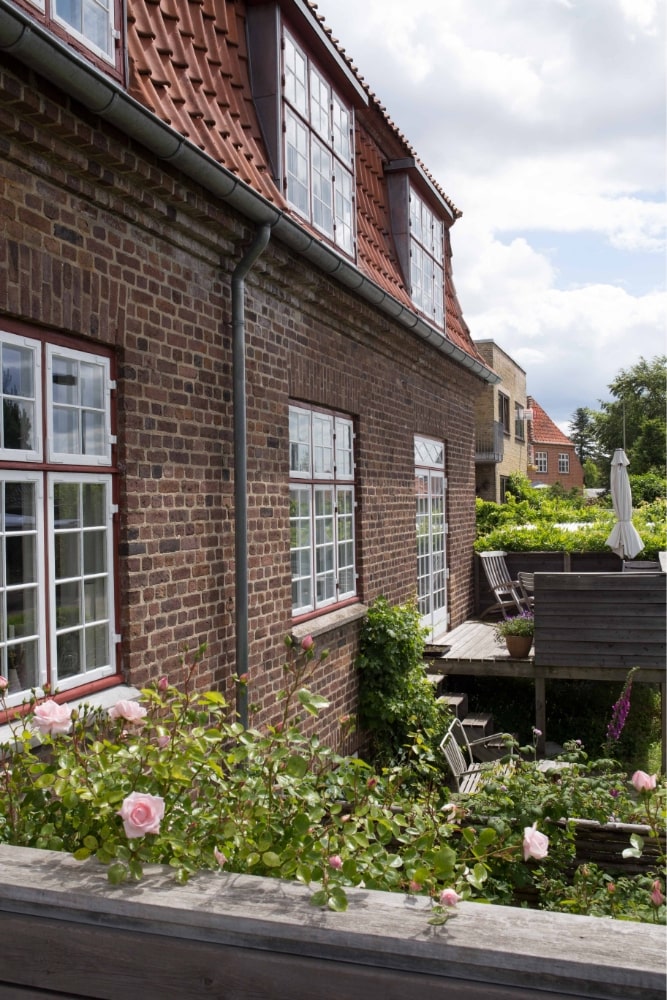
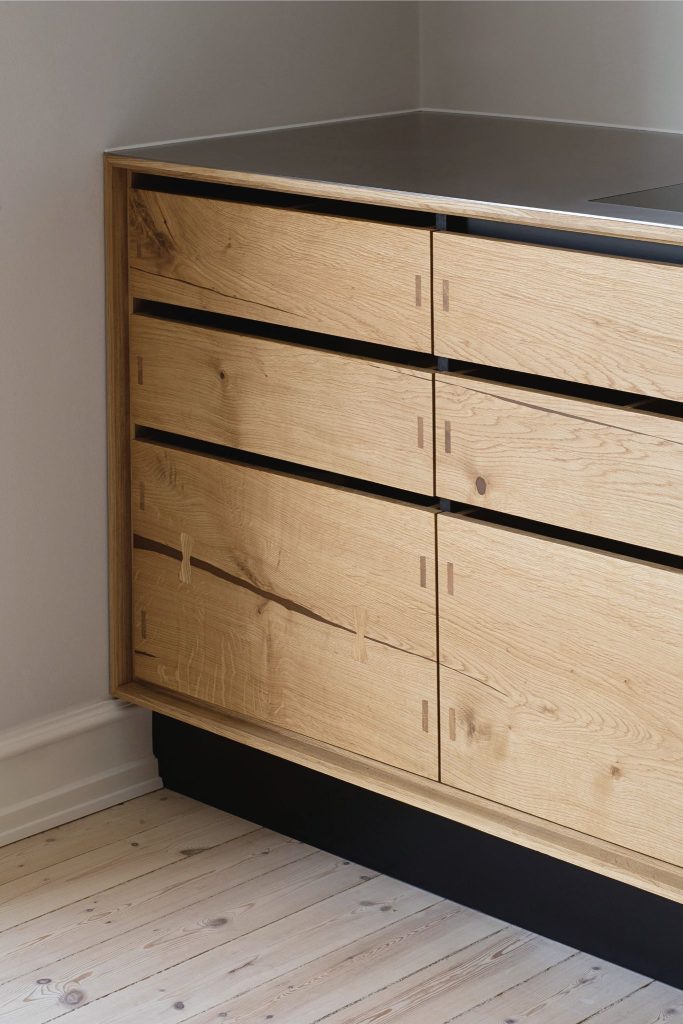
Even as a kid, I observed rooms, squares, and buildings to see how they worked or felt. Growing up in a suburban city with a great deal of experimental architecture also exposed me to new ways of living, Kristian remembers.
A favorite place at home
The inside of the house is as authentic as the exterior. A highly welcoming place creating such a warm feeling of belonging here. Spacious area, high ceilings, and a lot of wooden textures both preserved from the past and just recently integrated. This ability to combine new and old. An absolutely authentic Danish character.
When asked about his favorite place at home, Kristian Ahlmark instantly replied that it depends on the mood and the time of day. I decorated my house with colors that reflect the light differently and installed huge sliding doors that can alter the space. So it’s always possible to find a good spot, you know.
But right now, in February, it’s in front of my fireplace… looking at my warm organic kitchen. A handcrafted Tenon kitchen, Kristian said.
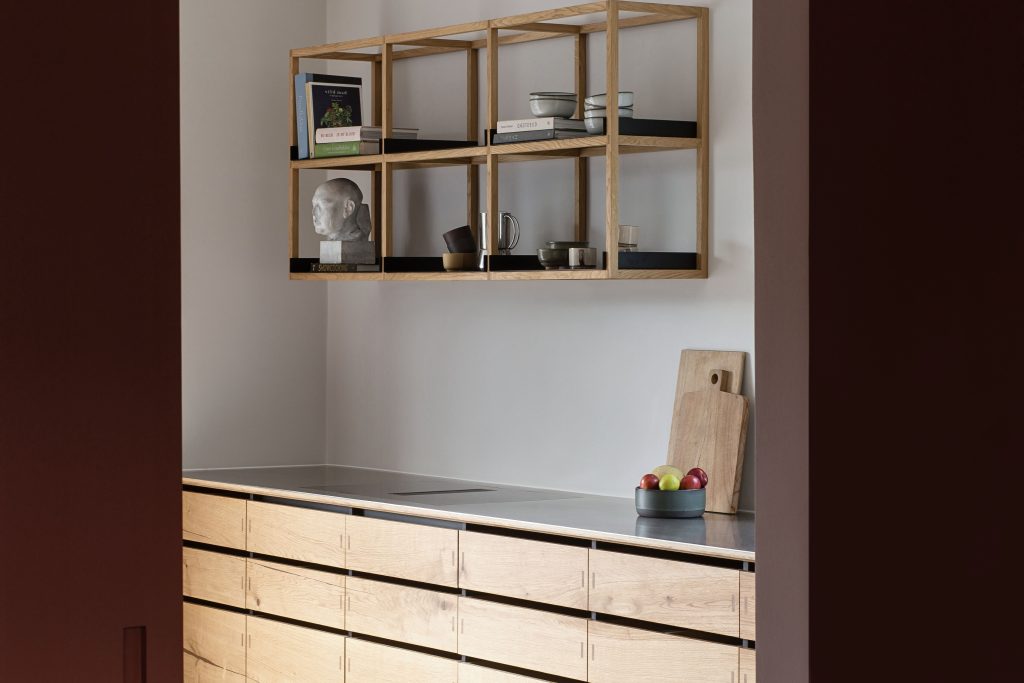
Seamless flow from the living room to a kitchen
The first thing that comes into focus once you enter the house is a giant bookshelf. In fact, it’s a part of the warm and cozy living room. But at the same time, it so naturally integrates with the kitchen area, making it an elegant and aesthetically inspiring open space. In a way, it even resembles Kristian’s character and passion for traveling (living room), exploring local flavors (kitchen), and spending time with family and friends.
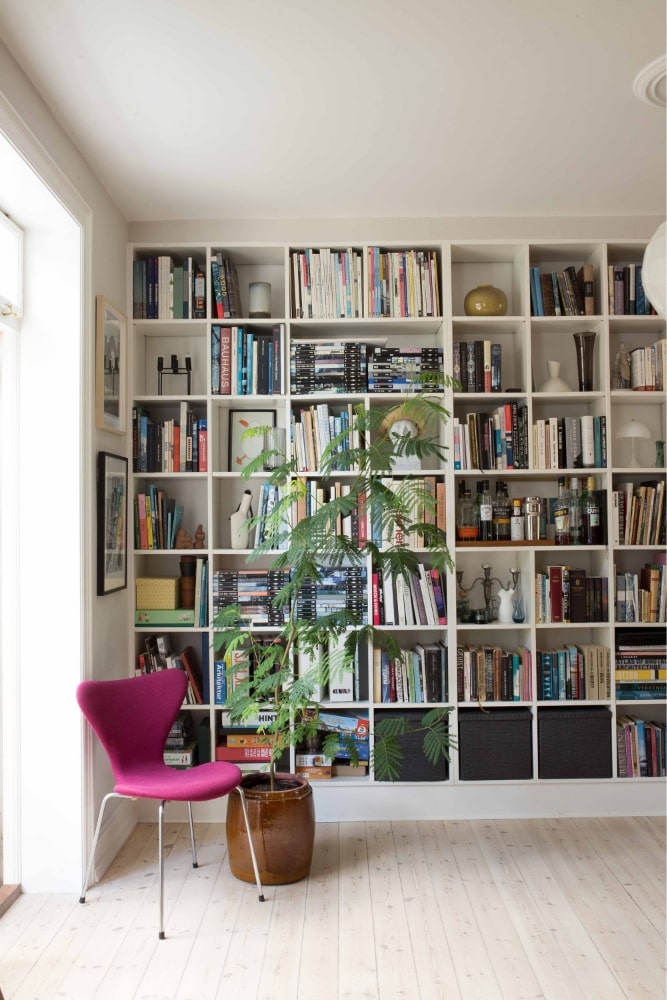
“With projects all over the world, I do quite a lot of traveling. So every time I visit a place, I make room to explore local flavors, music, art, culture, and architecture, obviously. And the upside of business travel is that you are always with local people, who can direct you off the main trail, show you the hidden gems, and explain local curiosities”, Kristian smiles.
However, if there is a need for a more comfy climate in the living room, it can be separated from a kitchen with a door. Kristian loves visiting galleries and museums when traveling. Meanwhile, a time with a book or journal beside the bookshelf is an excellent alternative at home. Or listen to music, which is also a great passion of his. Kristian confided that he still has an extensive Vinyl collection that gets dusted off occasionally. And all these help to make yourself comfortable in your living room, find a sense of tranquility and reflect on the day.
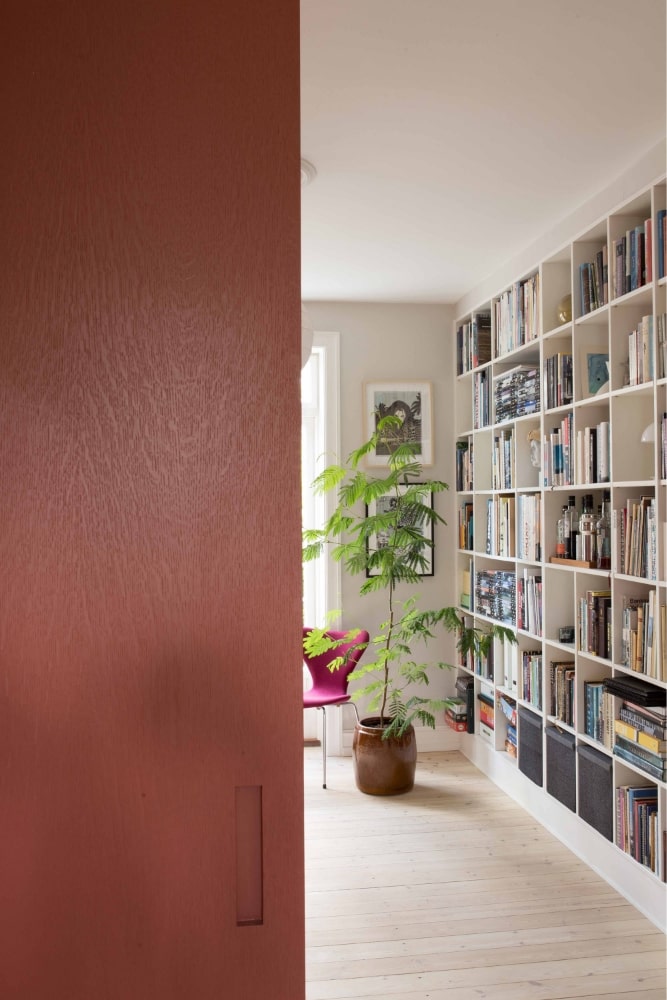
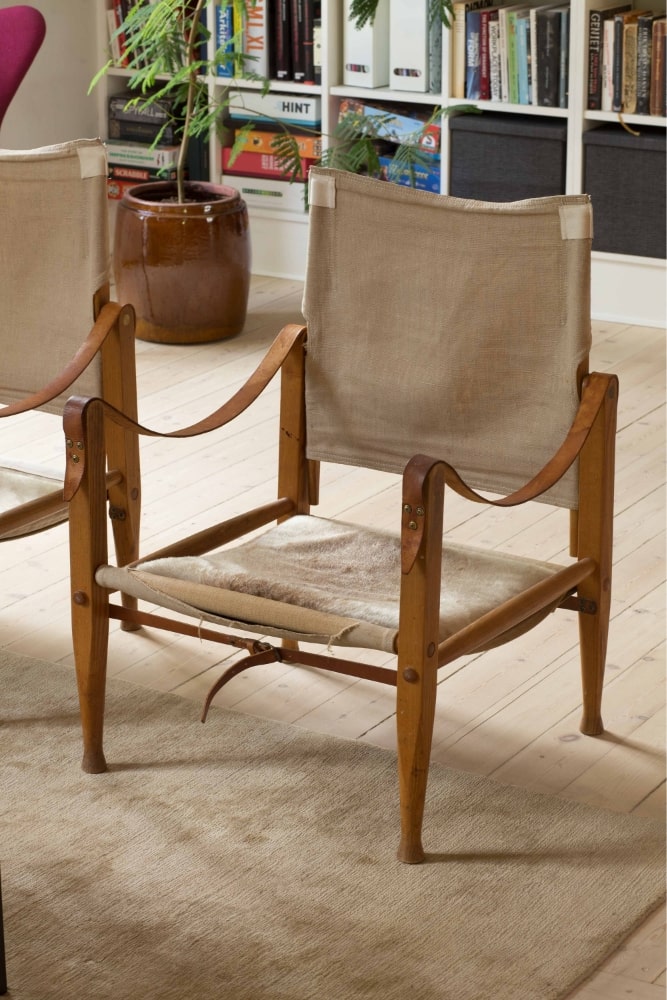
The harmony between materials and light
The doors open again, and here is the kitchen.
Before assembling the kitchen area, we also agreed to enrich it with more daylight. So we cut out an additional window. Frameless. The daylight made not only the entire kitchen more lively but also made the natural colors of the kitchen furniture appear even more vibrant.
“Knowing how often perfectly functional kitchens are replaced with new ones, with the Tenon kitchen, the goal was to develop a design that transcended time and fashion,” Kristian shares.
I personally characterize it by materiality, tactility, and above all – honesty. Something that is even less a kitchen. Something that is an exquisite piece of handcrafted furniture. Durable, trendless, and timeless set that one would inherit and pass on for generations. Isn’t it amazing?” Kristian smiles.
